The design needs its own proud bones, a proud bone that treats every inch of land
Editor’s note: This article comes from WeChat public account: really makes Rousseau, (ID: zhenjiaolujun0426) , author: really makes Rousseau, authorized reprint
The source of sharing today ’s content is still a good apartment I see, not from the current first-hand room, not even the latest product, but a apartment from Shanghai Vanke 20 years ago
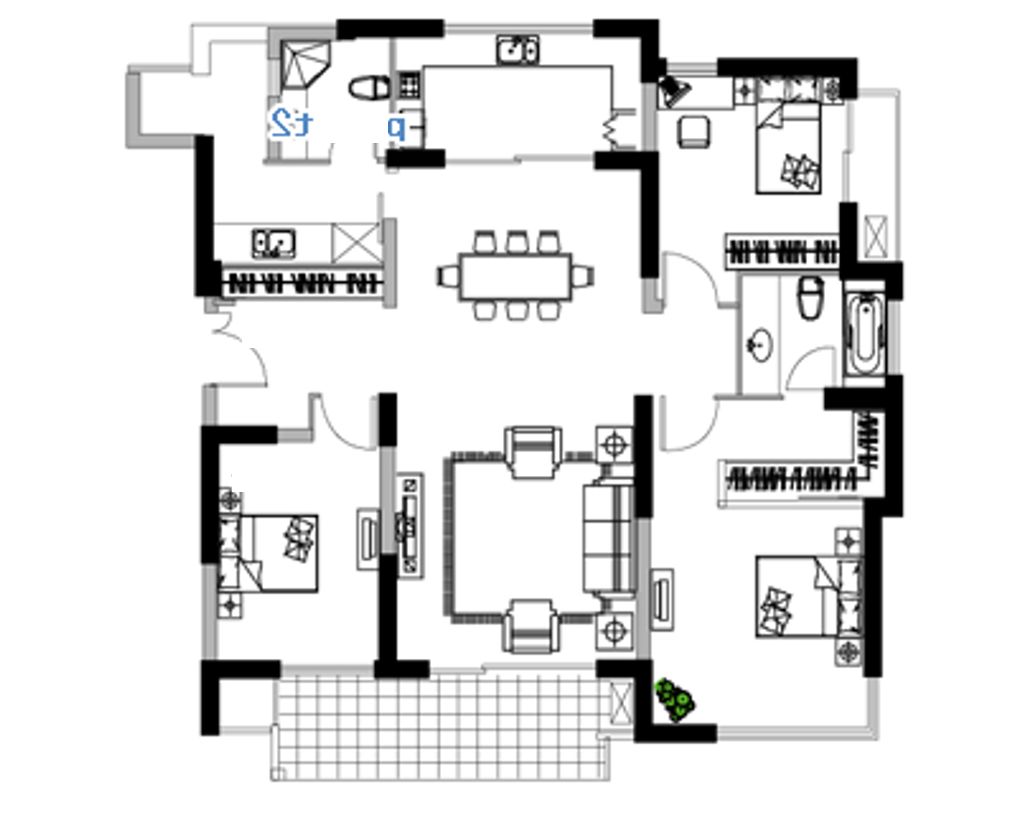
Vanke’s first-generation U5 system units, from Vanke Holiday Scenery
You can see from this picture that this is really a long, long time ago, and many details are unclear. But it does n’t matter, I crushed it and told everyone
Talking with you about this apartment is not to discuss with you whether the area control is unreasonable or that the area defines a new space and has a lot of life experience.
It’s a lot of fine-grained space optimization that can be inherited in the same vein, and it’s seen less and less in the current era.
Everything we talk about later, everyone remembers that this is a 20-year-old apartment
01
What is fine space, I want to ask you a question in advance:
Is the so-called floor plan a floor plan?
This seems to be a nonsense problem. In fact, because of this logic, a lot of research on apartment types stays on the plane. It is because of this habit that many good vertical space treatments are forgotten.
For example, the plan of this apartment seems to be flat.
But his actual scene is like this
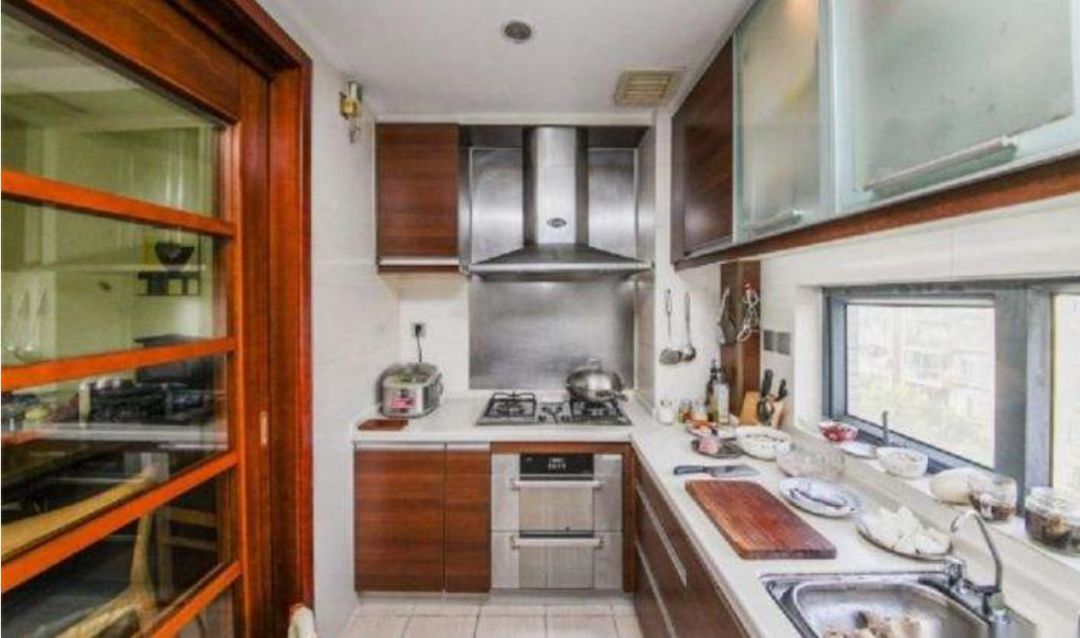
I do n’t know if you have paid attention to it. In fact, the design of the recessed window above the washbasin
This design has achieved 99% of the projects in the first-hand room, but the highlights are very sufficient. The large windows open quickly and are sufficient.Close enough to the washbasin so you can keep your kitchen dry as quickly as possible. Both the floor and washbasin can dry quickly
And you can see that this window design will not occupy the storage space of the kitchen, and the top can still be used as a hanging cabinet. Of course, users can also look at the scenery outside during the relatively free time when washing dishes < / p>
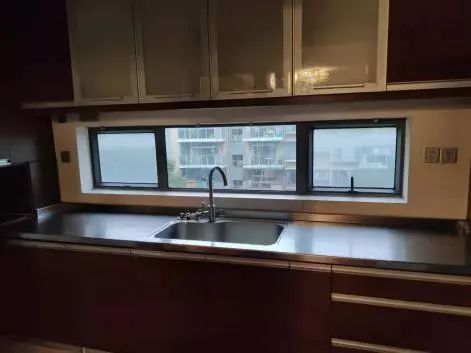
But such good elements have not passed down in the industry. In the final analysis, all design teams believe that as long as the kitchen window is opened, there will be no problem with humidity. Did not consider what form the window can take, how it should be made, and whether the window can be used more efficiently, as long as there is a window.
This straight male cancer design style has been immersed in the industry for too long, and also made the grooved window extinct in the project.
There is still a lot of fine space like this
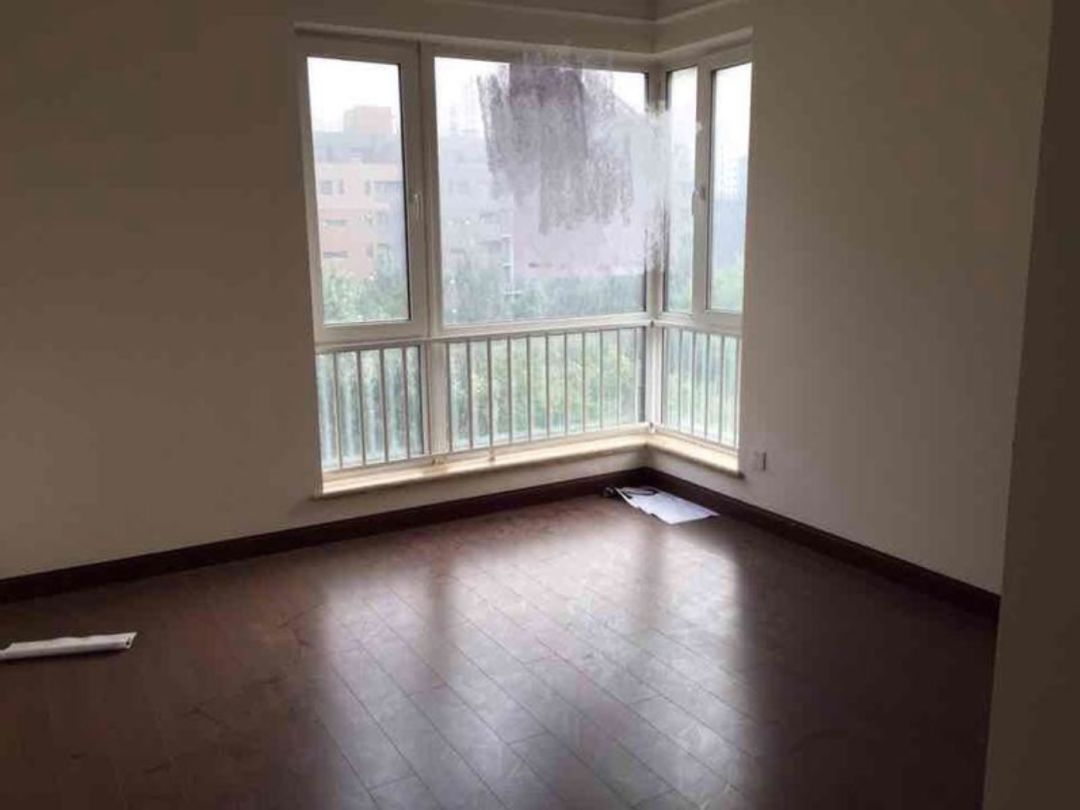
A large corner window such as the master bedroom area, whether it is for indoor lighting effects and the visual perception of indoor living, a little more is a double improvement
Including the balcony across the living room and second bedroom on the floor plan, while giving the large balcony, it also ensures that more areas can access the outdoor space.
The presence of such finely divided areas looks inconspicuous, even hidden on the floor plan, but it really brings a lot of improvement to indoor living.
In addition, there is another point that I rarely see at present, which is the housekeeping space. Why does a family live in chaos when they live by themselves, that is, they often do not have such ancillary space when planning their homes
I did n’t feel anything at the beginning, the longer I live, the more I feel indispensable
Of course, it ’s okay to be a housekeeping space. As long as you have a large area, you can do whatever you want. It needs to be emphasized that this housekeeping space is a combination of the secondary guard and the aisle area to create a housekeeping space. p>
Let’s see how it works

The originally planned bathroom and balcony areas formed a housekeeping space throughout the aisle, and the wall formed by the existence of such a housekeeping space turned into a storage porch at the entrance.
Because of the existence of housekeeping space, the bathroom is not so direct outside and does not disturb the location of the restaurant.
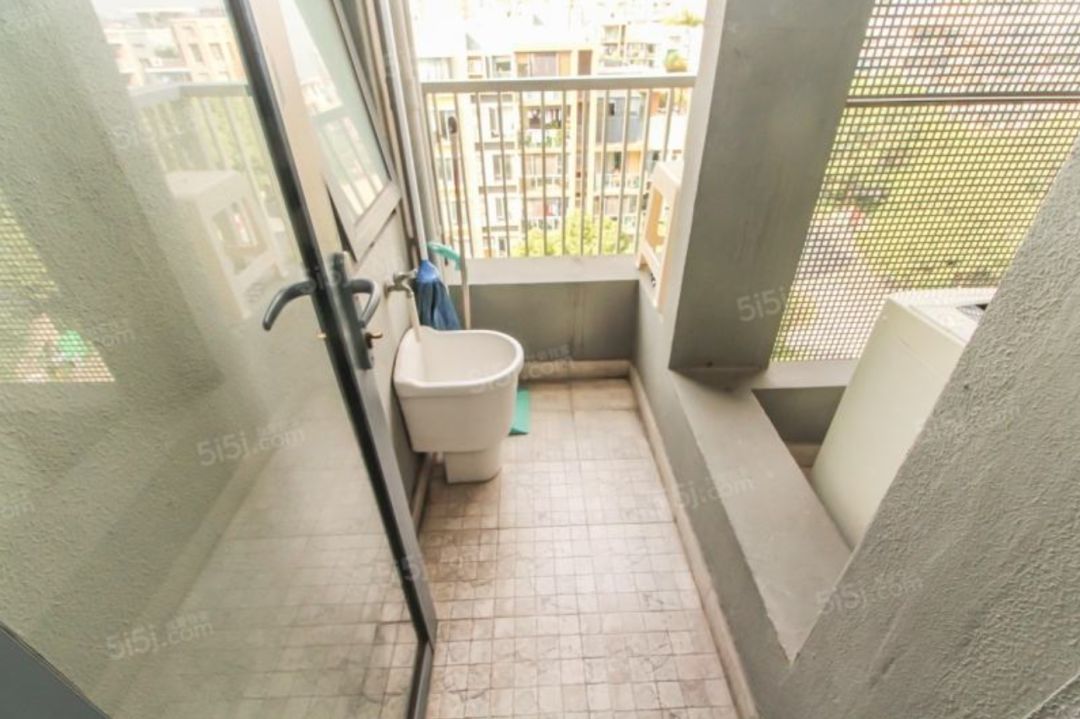
So you ca n’t say it’s subtle.
It looks like the best of all three. In fact, there was a small place to compromise, the pattern would not be like this. Such details are actually an explanation of Vanke’s attitude when planning a house. At the expense of other places, even pursuing a relatively comprehensive solution
02
When I write here, there will definitely be a lot of people who will start to communicate with me about professional issues, such as the problems encountered by floor-to-ceiling corner windows in building codes, such as the damage of the kitchen grooved windows to the north facade. And so on
In fact, every time there is a different perspective on the apartment backstage
Of course I said at the beginning of the article, I am not a real estate professional, but what I want to tell you is that today’s various designs, do we use the so-called professional to become our own innovation Powerless excuses
In this sentence, you taste the product, you refine the product.
Too many times we give ourselves reasons for the so-called planning, and in the end we say that space can only be this way, and that the effort at the design end is actually sacrificed for the future living atmosphere
Let ’s talk about one place, one apartment: North bedroom
According to conventional logic, the design of the north-facing bedroom will not be too overwhelming, because he has already turned northward is the weakest place in the three bedrooms. There is no need to care too much. I made the two bedrooms in the south direction That’s it
Is this logic very common, but let ’s take a look at this unit of Vanke Holiday Landscape. You can pay attention to the north-facing bedroom.
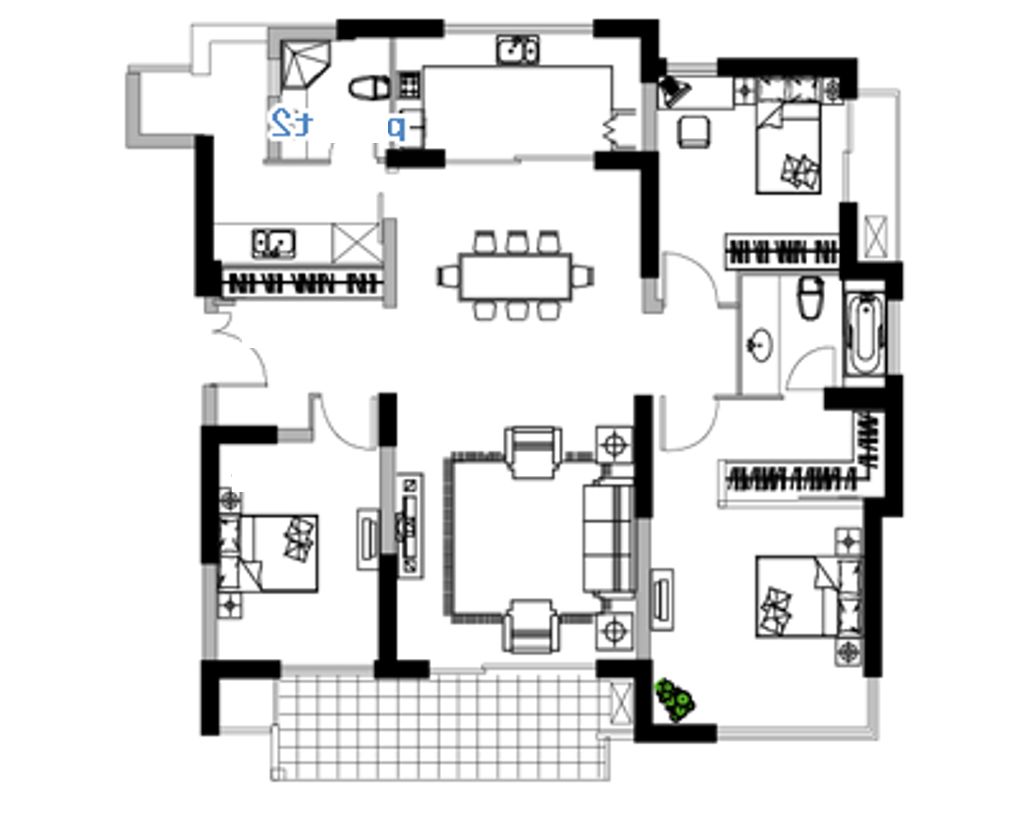
Vanke looks uncommon in the north. Vanke actually planned 2 windows, one with a large floor-to-ceiling balcony and one small window in the north.
Why do this
The logic of the east-west balcony planning is that because there is no light in the north direction and the balcony is in the east-west direction, it means that the north bedroom also has daylight and the possibility of daily living.
Why is it necessary to open a window northward? The core of this window is that the interior needs north-south ventilation, in order to allow convection in the master bedroom and the north bedroom
So there are two windows, but the division of labor is different, and the meaning of carrying is different.
All real estate people, have we invested such time and attitude towards a least important second bedroom
This is not an isolated case. The second element is accommodation. Nowadays, there are many concepts of various fine decoration and various technologies, but many understandings of storage are not as thoughtful as before.
What is thoughtful, it is easy to say that it is the full use of the wall
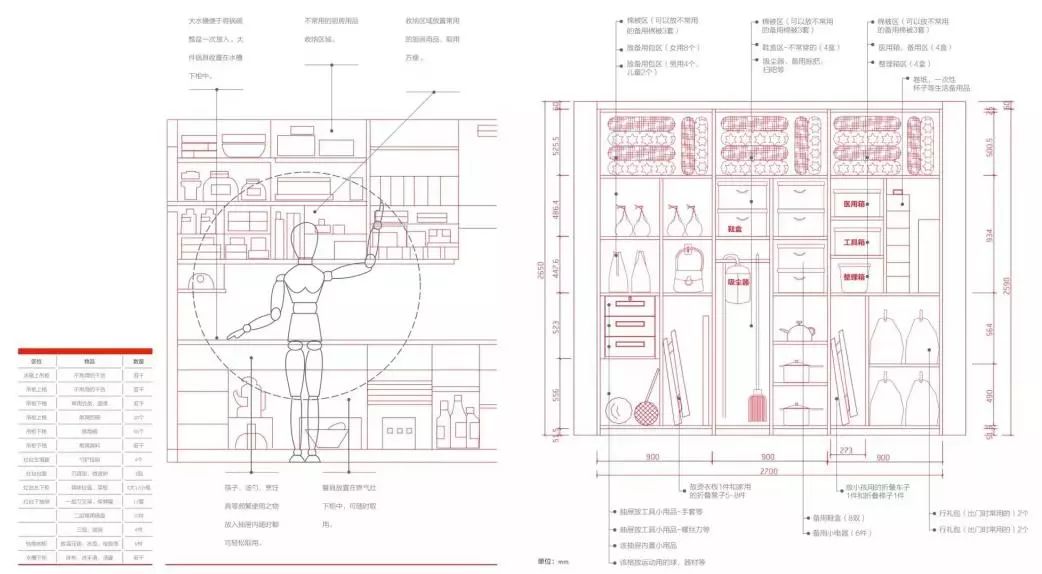
Vanke proposed the concept of 42 pairs of shoes 20 years ago. The core is that the ultimate storage of your family can be achieved.
How to achieve it, without relying on any technology, just rely on the wall
Take a small storage aspect, which is the storage at the entrance. How is it done?
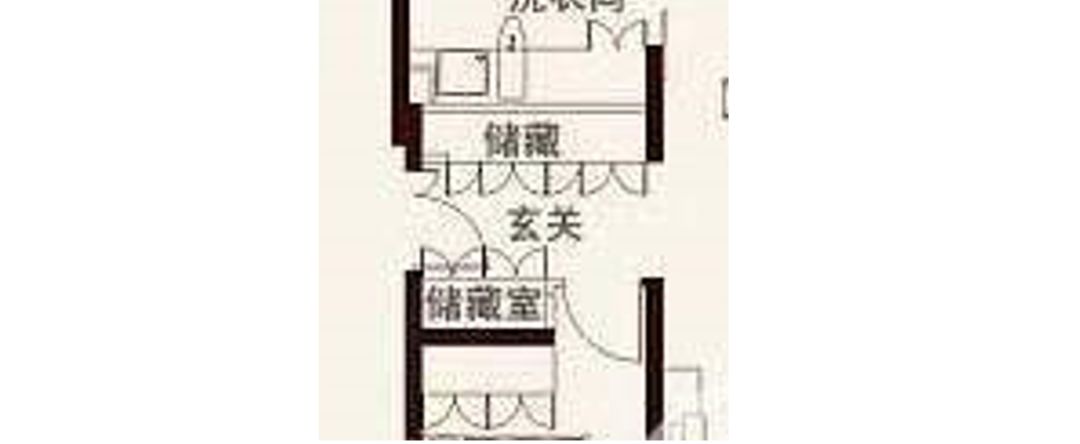
As I just said, the north-facing housekeeping space has led to a storage at the entrance.
The southward direction moved the bearing wall 70 cm to the south, which formed another side of the storage, so it was formed at the entire entrance.
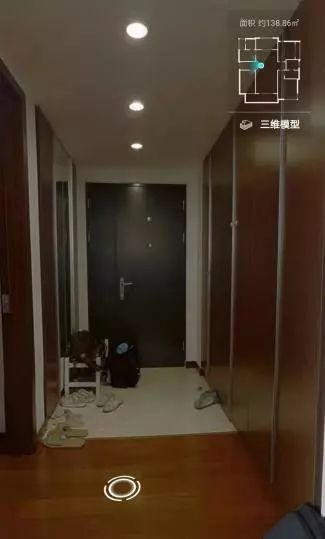
This complete storage system on both sides. In addition, the depth of the room in the southward second bedroom is still sufficient after it is done, and it can still fit the next wardrobe. The entire depth space is fully used.
So although this is not a small area, but seeing the full use of every inch of space, this attitude of cutting details to the extreme is now less and less.
03
So I wrote so much, what am I going to say
I do n’t know if you have found that when the design end is not enough time, the marketing end is keen on the god-making movement, just search for the three words of Kobe type, and various web pages will be pushed out.

But take a closer look at the content, lie to others and lie to yourself
There is no doubt that the user’s attention to the unit type is extremely high, so marketing will not lose the spread of this area, but when the design and research and development efforts are not enough, so many Kobe types see nothing more than area compression.
From the 90-square-meter three-bedroom and 2-bathroom to the 75-square-meter two-bedroom, no one cares about the practicality of the space.
When the customer raises a little objection, but for a little bit, the first sentence of sales is always: the total price has been controlled so well, what do you ask for?
Isn’t it clueless, but this is the logic that exists in the property market and is generally believed to be correct
Have we thought about one thing, the development of science and technology, but none of the equipment can replace the sun. No matter how good the fresh air is, the natural wind of convection is still the most comfortable existence. , How much air and how much life is possible, and how much investment is too much
This is a common truth, but unfortunately, in the era of real estate traffic development, the product view has disappeared, and I have a hard time finding it.
I can only find, find, and find in historical projects. After I find them, I can say, say, say, tell everyone that we have made many good projects.
04
In 2000, Shanghai Vanke ploughed the city after developing some projects. The logic of deep ploughing a city, in addition to developing sufficient projects, also began to improve and innovate in product power.
Vanke’s first generation of finely decorated units, Vanke’s first U5 unit, Vanke’s development of various suburban projects …Based on that era
Because of the wave of innovation, which is typical of the genes in the entire enterprise, you can still see the professionalism that year precipitated in many projects to this day
In fact, it is difficult for you to judge how a company ’s strength comes from, and it is also difficult for you to quickly copy it by digging some executives for how much money they invest, because the dimension of time is a proposition that cannot be bypassed by all companies.
In the dimension of time, what choices are compromised, which cannot be bowed, and what bottom line cannot be broken … These subtle values will always drive a company forward
Why open this topic today, because today’s companies in this special time, what you insist on will be multiplied and spread infinitely, so this is what I want to have in today ’s article:
The design of the apartment cannot be bowed down
In the era, even if the traffic pattern is the consensus of all housing companies, even if fast turnover is the fate that cannot be escaped, but the R & D design requires its own pride, a pride to treat every inch of land
The times are getting faster and faster, and we seem to easily forget. Regardless of today ’s circle of friends, it may look completely different after 7 days.
But you must remember that life in the future can get better and better. Many people have never bowed their heads in the industry before the times and insisted on doing the right thing.
The road is still long, don’t forget the kindness