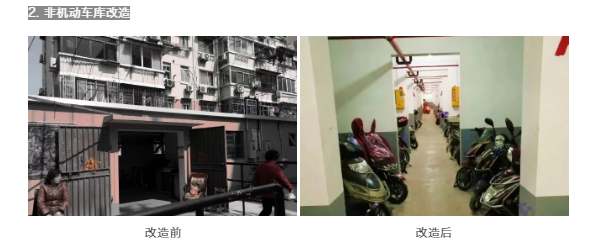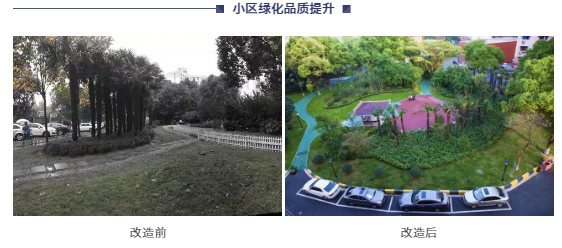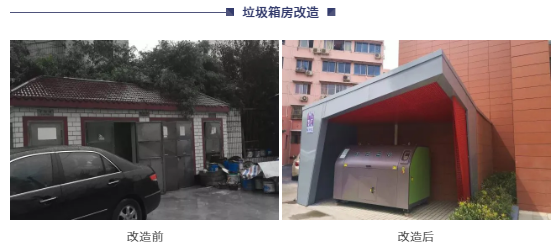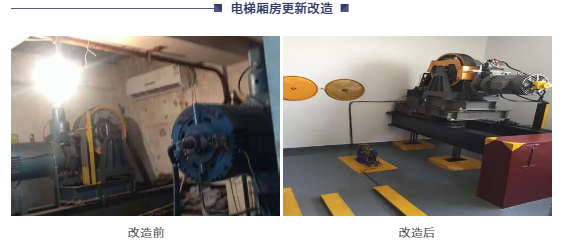Shanghai combined with the pilot work of urban old residential area renovation, amended the “Technical Guidelines for Comprehensive Reform of Three Types of Old Housing”, such as complete renovation, kitchen and bathroom comprehensive renovation, roofing and related facility renovation, clearly clarifying While improving the function of the house, it will combine the renovation of the house body with the improvement of the community’s public service facilities, the removal of water points, the reconstruction of secondary water supply, the entry of overhead lines, the sewerage of rain and sewage, and the installation of elevators, etc., to simultaneously improve the living environment.
I. Clarify the compulsory content of 9 major items and more than 30 sub-items
I. Clarify the compulsory content of 9 major items and more than 30 sub-items
Clarify the required roofing, facade, load-bearing structure, secondary water supply, etc. Content to ensure the safety of the structure of the house and perfect basic functions.
Second, the rainwater pollution is clearly included in the implementation content of the old community transformation
Second, the rainwater pollution is clearly included in the implementation content of the old community transformation
The Shanghai Housing Authority, together with the Shanghai Water Affairs Bureau, will integrate the old The rainwater and sewage diversion in the community is included in the renovation. While the construction is being upgraded, the problems of pipe network clogging and sewage overflow in the old community are further solved. At present, the implementation of the rain and sewage diversion renovation of about 2.14 million square meters combined with the renovation of the old community project.
3. Incorporate the information communication overhead line into the ground to be included in the optional repair content
3. Incorporate the information communication overhead line into the ground to be included in the optional repair content
Shanghai Housing Authority and Shanghai Economic Information Management Committee , Shanghai Communications Administration, synchronous implementation of information and communication overhead lines into the ground combined with the transformation of the old community, the old community transformation and implementation unit is responsible for pipeline embedding, and the information communication operation company is responsible for cable penetration and user cutover, the cost is shared by both parties Burden. At the same time as the renovation of the old community, the effect of simultaneous improvement of the building facade, community road, and community greening landscape was achieved. At present, it is advancing the implementation of an information communication overhead line entry project of about 1.63 million square meters combined with the renovation of old communities.
Four, make it clear that the existing multi-storey residential elevators are included in the implementation of the old community renovation and solicitation for implementation
Four, make it clear that the existing multi-storey residential elevators are included in the implementation of the old community renovation and solicitation for implementation
It is clear that the residents ’wishes are agreed upon The residential area can be combined with the retrofit of the old residential area to implement additional elevators. Expenses for installing elevators will be subsidized by the Shanghai Municipal Government in accordance with a 40% proportion of the actual expenses for installing elevators, up to a maximum of RMB 280,000.The cost of the reconstruction project in the district and the rest of the cost of installing elevators shall be borne by the residents themselves.
Shanghai Old Community Transformation Case 1: Changing “Worry Residence” to “Livable”-Pengsanwu Phase 5 Demolition and Reconstruction Project
Shanghai Old Community Transformation Case 1: Changing “Worry Residence” to “Livable”-Pengsanwu Phase 5 Demolition and Reconstruction Project
The fifth phase of Pengsan Community in Jing’an District is located east of the library in Jing’an District, and behind Pengpu Junior High School South, west of Pingshun Road, and north of Wenxi Road, the community was built in the 1960s and 1970s, with a total construction area of 27,560 square meters, involving 11 non-complete housing units and 878 residents. It is a typical non-complete direct management public housing. In the residential area, public facilities are scarce, and the housing construction has reached the end of its useful life. Due to the year-old disrepair of the community, the walls of the building seeped water, the roof leaked, and the sewage and rainwater pipes were blocked. The greening of the community was overgrown with weeds. At the same time, due to the continuous construction of the surrounding municipal roads, the elevation of the community is lower than that of the peripheral municipal roads. In the rainy season, the water inflow at the bottom of the community is serious. Residents complained that the demand for renovation was very strong. In order to improve the living environment of the residents, in April 2015, the project was included in one of the first batch of demolition and reconstruction pilot projects in Shanghai; in September 2018, it obtained the feasibility approval of the Jing’an District Development and Reform Commission; in June 2019, it obtained the initial approval of expansion, Official construction began in December of the same year.
Leaders attach importance and innovate ideas
Leaders attach importance and innovate ideas
In response to the shortcomings in the Pengsan 5th phase, the Jing’an District Committee and District Government actively coordinated and concluded Jing’an The experience of the complete renovation of old housing in the district mainly promotes the demolition and reconstruction work from the following points: First, based on the needs of the people and according to local conditions, while ensuring that “the living area is basically unchanged, the housing orientation is basically unchanged, and the increase in area is basically balanced” On the basis, combined with the living needs of residents, by installing elevators, increasing parking spaces, and increasing the greening rate, etc., the residential comfort of the community is improved, and the residents’ sense of gain, happiness, and security are enhanced. The second is overall planning, taking street community construction as the guide, taking the improvement of supporting facilities of old communities as the starting point, using professional planning methods to promote the overall construction of the community, complementing the shortcomings of supporting public facilities in the community, by increasing the number of old service centers, Community cultural activity centers, community supporting kindergartens, etc. have transformed the transformed community from “worry living community” to “livable community”. The third is to raise funds for renovation through multiple channels, to raise funds through the issuance of special government bonds, to increase the support of financial institutions for complete renovation of old communities in a sustainable manner, to reduce the pressure on municipal and district fiscal expenditures, and to establish a long-term effect of multi-channel financing for renovation machinesystem.
Explore new ideas and diversify financing
Explore new ideas and diversify financing
Peng Sanwu is the start of a complete housing renovation project for old housing in Jing’an District in 2020. The original construction area was about 32,000 square meters, and the construction area after the new construction was about 57,000 square meters. On March 31, with the approval of the Shanghai Housing Administration, the project was approved to be listed as a special government bond project.
(1) Actively exploring
Peng Sanwu is the pilot project of Jing’an District Government ’s special bond, still in Exploration stage. In order to promote the implementation of the pilot project of government-specific bonds, we actively invited the special persons in charge of financial institutions to visit the project site to provide guidance. At the same time, a commissioner is appointed to participate in training courses to understand the government’s special bond issuance process and prepare for the issuance in advance.
(2) Capital Balance
Peng San 5 is a financial expenditure project, the purpose is to improve the living environment of residents Therefore, relying on the income from the renovation of the community, it is far from being able to cover the debt service of the bonds. In order to achieve the balance between income and financing, on the basis of the conventional income of the community, rely on property management fees, community advertising fees, parking space rental fees, incremental housing income, etc. to enhance the repayment ability of the special bond and achieve project capital balance .
(3) Risk prevention and control
The risks of Pengsan 5th government special bonds are mainly the use of funds And the risk of project construction progress is mainly the risk of illegal use of funds, delay of construction period and engineering accidents. It is necessary to actively introduce third-party institutions and rely on third-party supervision units to do well in the supervision of fund use and project construction safety supervision. At the same time, the construction unit is urged to do a good job in project schedule planning to ensure that the project can be completed within the agreed deadline.
Summarize experience, improve the mechanism of dismantling, reconstruction and reconstruction
Summarize experience, improve the mechanism of dismantling, reconstruction and reconstruction
(1) Improve the complete set of transformation system
According to the “Measures for the Comprehensive Reform of Old Housing in Shanghai” (Shanghai Housing Standard [2020] No. 2), “Shanghai Old Housing””House Demolition and Reconstruction Project Implementation Measures” (Shanghai Housing Standard [2018] No. 1) and other documents, to study the relevant management methods of Jing’an District, improve the Jing’an District old housing complete renovation system, and form a sustainable working model for future complete renovation The project laid a solid foundation.
(2) Improving the sales mechanism for complete sets of housing
Considering that Peng ’s third and fifth phases are non-complete In residential quarters, residents in the community cannot enjoy the policy of selling public housing. In order to allow residents to obtain tangible benefits, after the renovation, the residents of the community can change the leased public houses into after-sale property houses according to the sale policy of public houses to realize the value of the houses.
(3) Improve the inventory housing management mechanism
First, establish a street coordination and coordination mechanism. Make overall arrangements within the scope of transformation in this jurisdiction. For example, there are some stock houses in the second, third, and fourth phases of Pengsan Community, but some residents cannot be resettled in place after the fifth phase, and finally 201 residents are placed in the second, third, and fourth phases. In stock. The second is to establish an inventory housing management mechanism. The district office sets up a management system for stock housing, establishes a commissioner, establishes a ledger, and does a long-term management of the stock housing in the district to ensure that the stock housing is only used for affordable housing or complete housing renovation.
Reformation display
 Before transformation
Before transformation

renderings after transformation
Shanghai Old Community Transformation Case 2: Opening up the “last mile” of convenient services-Lane 380, Linfen Road, Jing’an District “Beautiful Home” Construction Project
Reformation display
 Before transformation
Before transformation

Shanghai Old Community Transformation Case 2: Opening up the “last mile” of convenient services-Lane 380, Linfen Road, Jing’an District “Beautiful Home” Construction Project
The “Xingcheng Huayuan” Community, Lane 380, Linfen Road, Jing’an District, starts from Yangqu Road, Linfen Road in the South Dynasty, Lingnan Road in the West, and Fenxi Road in the North, belong to the after-sale public housing estate. The community was built in the late 1980s, with a total construction area of 77,700 square meters. There are 36 building groups, 1,205 households, and a resident population of 3,615 people. In recent years, the community has gradually experienced problems such as house seepage, road surface water, aging elevators, loess, and difficulty in parking.
Concept update
Concept update
In response to the shortcomings of the “Star City Garden” community in Lane 380, Linfen Road, Jing’an District Committee and District Government actively deployed The renovation work is mainly promoted from the following points: First, under the overall plan, guided by the needs of the masses and community construction, exploring the integration of related resources such as old district reconstruction and party building, home-based pension, etc. “, To create a safe, comfortable, convenient and orderly” beautiful home “complex, so that the life of the residents of the old community is happier, more comfortable and more warm. Second, due to house policy and precise effort, grasp the shortcomings such as rain and dirt mixing, hidden danger of falling, and difficulty in parking, pinpoint the crux, point directly to the lesion, prepare a personalized transformation and repair plan, and perform “minor surgery” to do “Micro update”, through a piece of “small and micro engineering”, let the masses see a little bit of real changes, and the sense of gain is increasing. The third is to change the concept of work from “house” as the center to “people” as the core, from simply focusing on the transformation of the housing body to the improvement of the living function and the optimization of the living quality, from the simple “living to live”. The higher level of “safe and livable” transformation, the implementation of “temperature, sustainable, high-quality” old community transformation.
Establish a mechanism
Establish a mechanism
(1) Establish an integrated utilization mechanism of stock resources
Linked transformation of the community to realize public service facilities and public airSharing. Lin’an Road 380 and Yangqu Road 391 are separated by a wall, and there are many problems in community governance and residents’ lives. Through renovation, the two communities were merged, the middle fence was removed, many management problems were solved, and public service facilities and public space were shared. The second is to dig deeply and integrate and utilize all kinds of public resources and idle houses in the community. According to local conditions, various types of public service facilities should be added. For example: transform the abandoned kindergarten into a comprehensive service center; transform the original office building of the traffic police squadron into a civil service center; transform the original abandoned garbage bin into Linfen environmental protection space.
(2) Improve the mechanism for mobilizing the masses to build together
In the “Xingcheng Garden” community of 380 Linfen Road In the transformation of beautiful homes, the needs of residents are always the first demand, the feelings of the residents are the first, and the evaluation of the residents is the first. Fully consider the participation of the residents in the co-construction, lead through the party building, unite the masses, and mobilize the residents to co-build in the whole process. Participate in project plan discussion in advance, supervise project management during the event, and evaluate project satisfaction after the event. In order to promote the establishment of a community governance system led by grassroots party organizations and grassroots government-led residents, participation and joint governance.
(3) Improve the long-term management mechanism of the community
First, establish an overall coordination mechanism during the transformation process. Establish a community management joint meeting mechanism with 380 residential district party organization leaders, neighborhood committees, owners’ committees, and property service companies, etc., and negotiate to determine the content of the project renovation, such as jointly negotiating parking locations in the district, renovation of the facade, and four-piece renovation Etc. The second is to establish a long-term management mechanism after the project is completed. Negotiate and formulate management regulations and rules of residents’ procedures, jointly maintain and consolidate the achievements of old community transformation, and establish a long-term mechanism.
Main renovation content
Main renovation content
(1) Adding a comprehensive service center to the old service center
An abandoned kindergarten was converted into an old service center with four functional areas: a home-based care demonstration station, a family service aggregation point, a community activity room, and a co-governance council. Accurately meet the needs of community residents, and provide 1 to 2 activities each Monday to Friday. Taking “home” as the scene, we designed a variety of activities for different service targets such as families, the elderly and children in the community, and guided the residents in all aspects of life. The comprehensive service center has become a striking beauty in the residential area of 380 Linfen RoadBeautiful landscape.
(2) Adding a comprehensive service center for people
An original 500-square-meter three-story building in the community, It is the office building of the traffic police, surrounded by illegal vehicles waiting to be handled. After negotiation, the traffic police office was moved to another place through house replacement. The original site was built as a “residential home”-a comprehensive service center for the people, integrating comprehensive functions such as property services, mass activities, office work of the neighborhood committee, and business acceptance. It is not only a place where the general Party branch, neighborhood committees, and business committees of the residential areas work together, but also a place for property companies to provide convenient services such as charging and warranty, or a place for community residents to carry out party building and cultural activities.
(3) Overall improve the living quality of old communities
First, eliminate hidden safety hazards. In the renovation of old communities, “four-piece” remediation was carried out on the house facade gantry rack clothes rails, air-conditioning outside machines, rain sheds and anti-theft windows, etc., which seriously affected safety and image; the vacant residential space was transformed into underground Non-motorized garages, newly added fire sprinkler systems, fire extinguishing facilities, charging piles and electronic access control systems, etc., provide residents with safer and more convenient parking lots. The second is the renewal of old elevators. Completed the renovation and reconstruction of 12 high-level old elevators to ensure the safety of the elevator (the elevator reconstruction and reconstruction funds were raised through multiple channels, and the cost was controlled at 300,000 yuan / unit, of which: the district financial subsidy was 60%, and the subsidy ceiling was 180,000 yuan / unit, the owner and the property right unit bear 40%, and the cost beyond the control price is fully borne by the owner and the property right unit. The third is to make up for the shortcomings of old communities. Combined with the overall renovation of the facade, all the strong and weak overhead lines were put into the ground; the surrounding walls of the community were removed to ease the parking pressure; while the greening of the community was improved, public activity facilities such as fitness squares, central gardens, and leisure walkways were added to improve the function of the community ; The original abandoned garbage bins were transformed into Linfen environmental protection spaces, and residents were encouraged to do a good job of sorting garbage. Improve the overall quality of the community and the living environment of the residents through renovation and transformation.
Reformation display







 (Original question: “Shanghai: Coordinate the Improvement of Housing Functions and Living Environment”)
(Original question: “Shanghai: Coordinate the Improvement of Housing Functions and Living Environment”)
Reformation display







 (Original question: “Shanghai: Coordinate the Improvement of Housing Functions and Living Environment”)
(Original question: “Shanghai: Coordinate the Improvement of Housing Functions and Living Environment”)